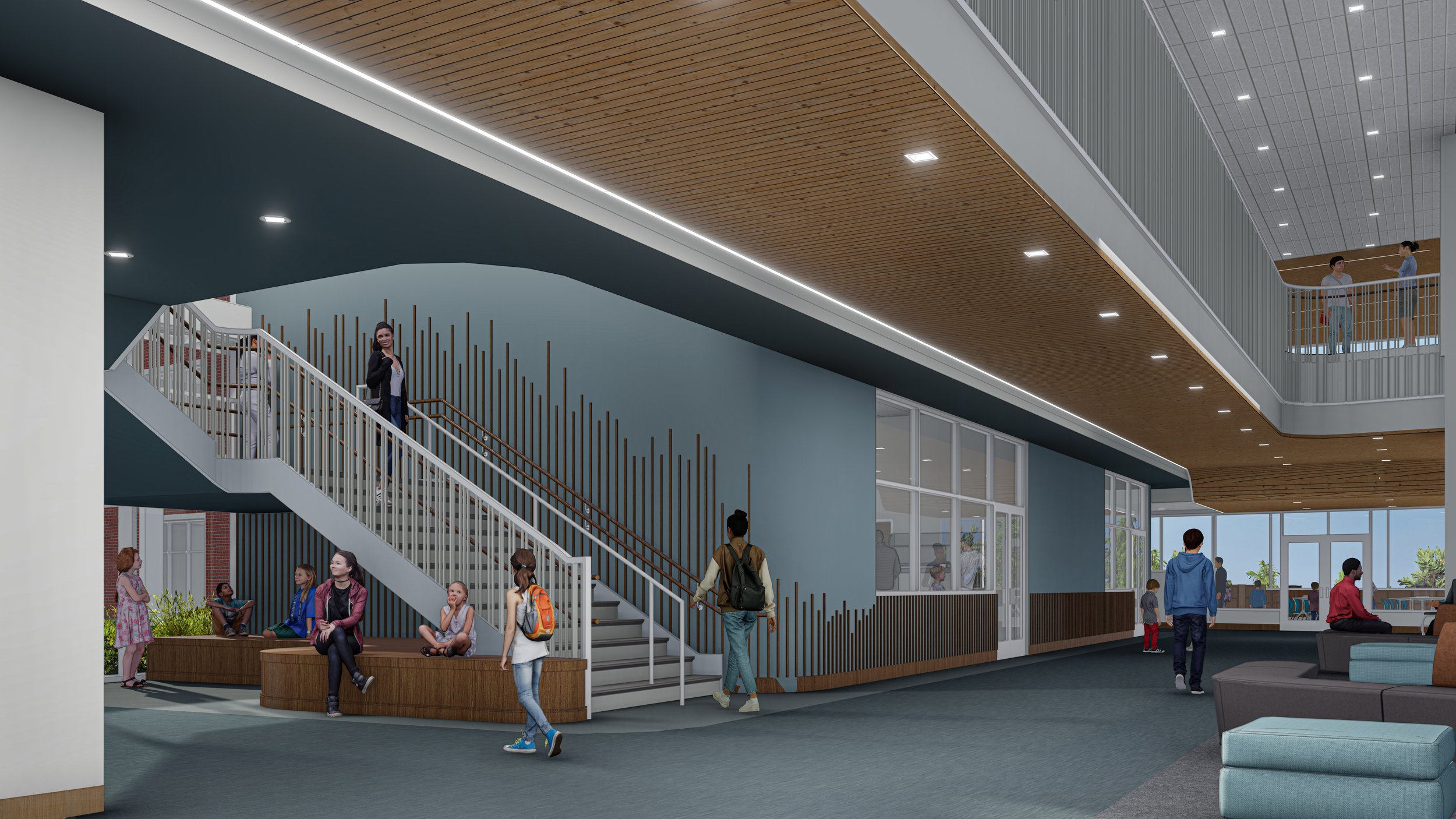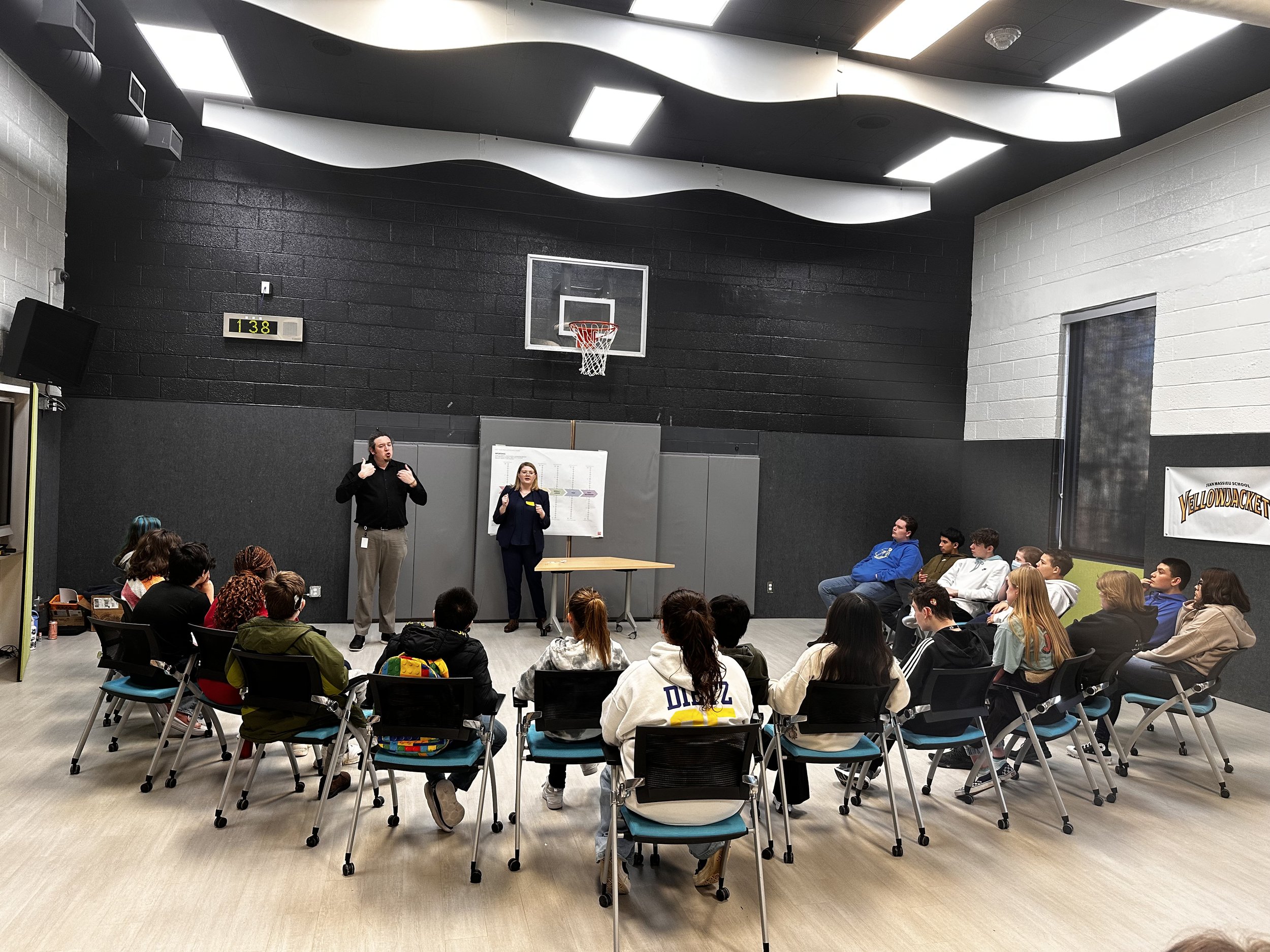Arkansas School for the Deaf and Blind, little Rock, AR
Date of Project: June 2024 to present.
The new two-story school construction is located between two campuses with housing and facilities for deaf and blind students within 30 minutes of Little Rock, AR. This new 101,200 square foot structure will be built in the heart of the campus, connecting two separate campuses by a pathway. My consulting services include general consultation, advising the design team and the building owner regarding space characteristics, attributes, and qualities that should be implemented in the building, exterior building entrances, and loading and unloading zones that promote accessibility for the deaf and hard of hearing.
Main Entrance Stairway/ARDB. The project was designed by Mackey Mitchell Architects and assisted by Nichols Design Associates and Chris Downey of Architecture for the Blind.
Cafeteria /ARDB. The project was designed by Mackey Mitchell Architects and assisted by Nichols Design Associates and Chris Downey of Architecture for the Blind.
Utah School for the Deaf and Blind Statewide Master Plan - Salt Lake City, UT
Date of Project: January 2024 to present.
The HOK Team, including myself as DeafSpace Design Consultant and Chris Downey, Architecture for the Blind, is to set the context of the existing facilities, programs, and student experience on three campuses in Salt Lake City, Ogden, and Springville. The Master Plan provides an overview of the design objectives and methodical approach used by the USDB administration over the past decade to transform from an inadequate patchwork of substandarded school facilities to more safe, sustainable, energe-efficient, and customoized learning spaces for Utah children who are deaf, hard of hearing, blind, visually impaired or deaf-blind. The study are identifying pain points for students, faculty, and administrationers, and suggest new improved service delivery odels as well as specific ways in which baseine conditions can be improved with a goal of achieving greater efficiency in, and effectivness of, space use.
The presentation at Salt Lake City School for the Deaf and Blind was an engaging and informative session that provided valuable insights into visual accessibility and inclusive design practices for the middle school students and staff in attendance.
HOK team had the opportunity to take a comprehensive tour at the Odgen School for the Deaf and Blind. We were given a detailed look at the facilities, educational programs, and support services available for the students.







